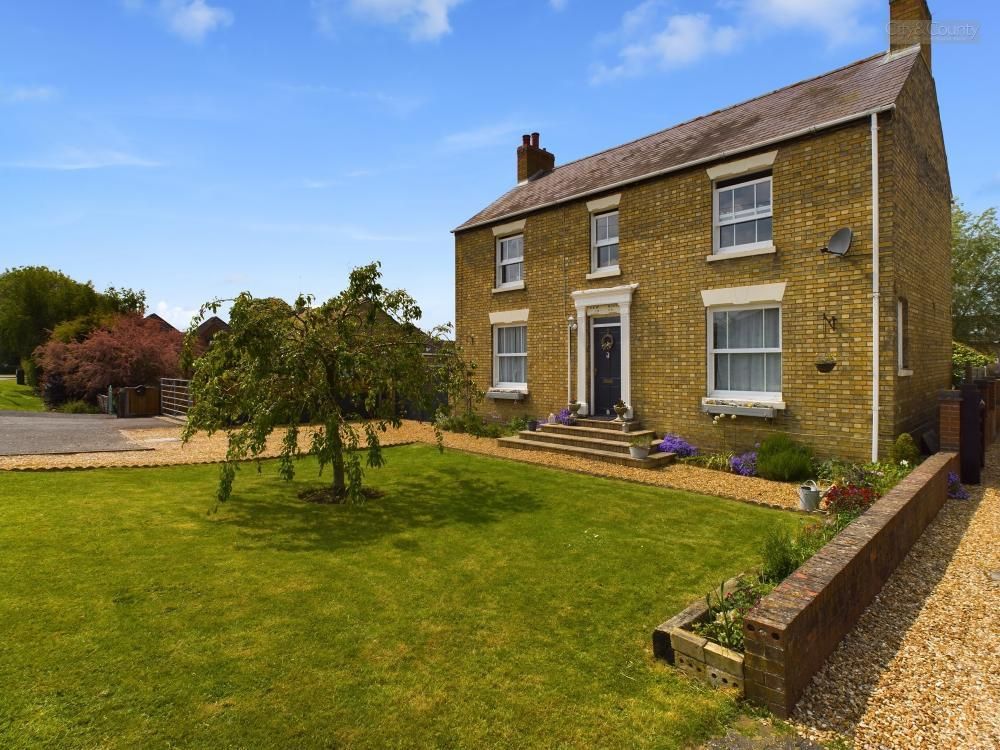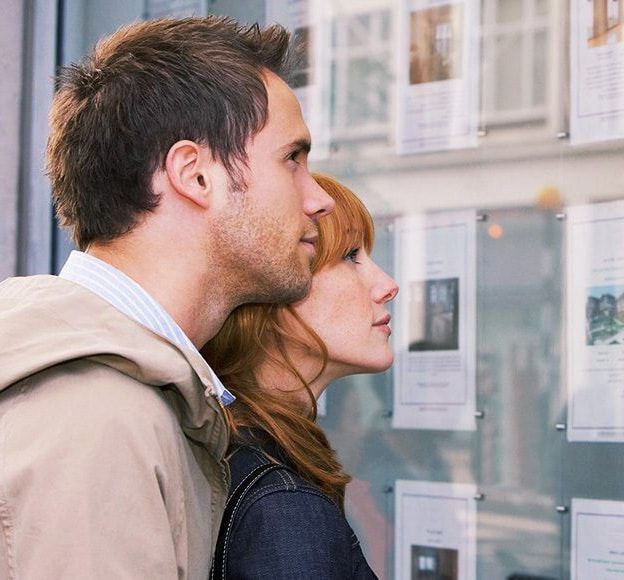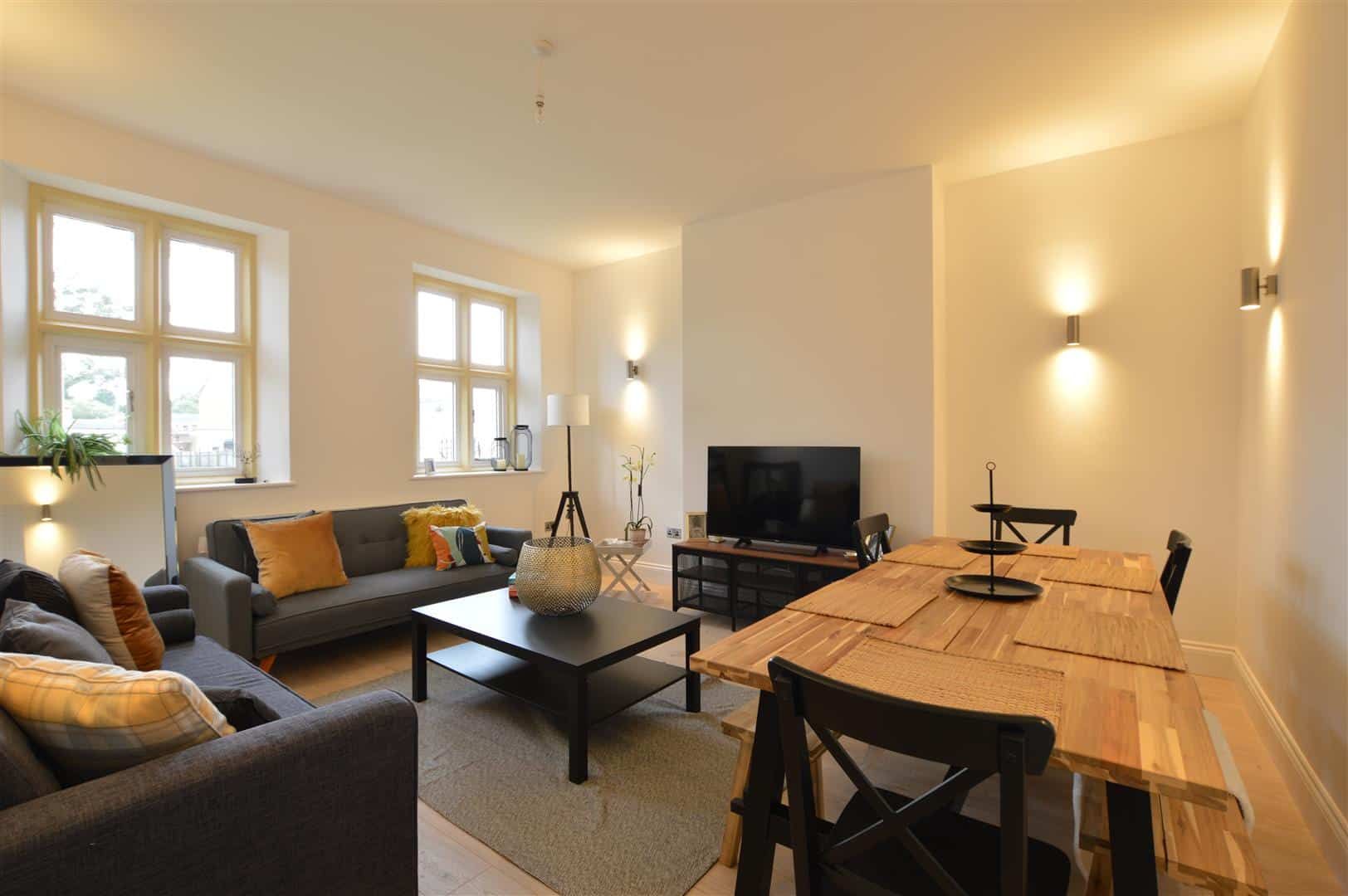Eastfield Road, Peterborough, PE1 4AU
Guide Price £400,000
Key Information
Key Features
Description
City and County are excited to market this fantastic investment opportunity located in the City Centre of Peterborough, offering an end of terrace property that has been converted into four spacious, self-contained flats with allocated parking. Within walking distance of Queensgate shopping centre, Peterborough University and Central Park, this investment property offers a huge opportunity.
All flats comprise, one double bedroom, good sized lounge, kitchen fitted with base and eye level units with space for white goods. They also benefit from a family bathroom with a fitted three-piece suite. Three of the flats, flats one, three and four, comprise, WC, wash hand basin and a bath with a shower over. One of the flats, flat two, however has a cubicle shower rather than a bath. To the rear, there is a communal garden and off-road parking for all flats. To the front, there is access to the public footpath. Please call today for a viewing!
Entrance Hall 2.66 x 1.99 (8'8" x 6'6")
Flat 1 Hallway 1.54 x 2.10 (5'0" x 6'10")
Flat 1 Bedroom 4.50 x 3.77 (14'9" x 12'4")
Flat 1 Lounge 3.97 x 3.76 (13'0" x 12'4")
Flat 1 Kitchen 1.80 x 1.99 (5'10" x 6'6")
Flat 1 Bathroom 2.05 x 2.00 (6'8" x 6'6")
Flat 2 Kitchen/Lounge 8.46 x 3.36 (27'9" x 11'0")
Flat 2 Bathroom 2.89 x 1.79 (9'5" x 5'10")
Flat 2 Bedroom 3.61 x 3.27 (11'10" x 10'8")
Landing 1.00 x 1.59 (3'3" x 5'2")
Flat 3 Hallway 0.96 x 2.23 (3'1" x 7'3")
Flat 3 Lounge 4.54 x 4.08 (14'10" x 13'4")
Flat 3 Kitchen 2.14 x 2.01 (7'0" x 6'7")
Flat 3 Bedroom 3.96 x 3.30 (12'11" x 10'9")
Flat 3 Bathroom 2.89 x 1.69 (9'5" x 5'6")
Flat 4 Hallway 3.11 x 0.94 (10'2" x 3'1")
Flat 4 Kitchen 2.64 x 1.53 (8'7" x 5'0")
Flat 4 Bathroom 2.39 x 1.98 (7'10" x 6'5")
Flat 4 Lounge 6.36 x 3.35 (20'10" x 10'11")
Flat 4 Bedroom 3.64 x 3.29 (11'11" x 10'9")
EPC -
Flat 1 - C 69/78
Flat 2 - D 62/75
Flat 3 - D 62/67
Flat 4 - D 57/72
Tenure - Freehold
IMPORTANT LEGAL INFORMATION
Material Information
Property construction: Standard form
Electricity supply: Mains electricity
Solar Panels: No
Other electricity sources: No
Water supply: Mains Water Supply
Sewerage: Mains
Heating: Gas Central Heating (each flat has separate gas supply and has their own boiler)
Heating features: None
Broadband: TBC
Mobile coverage: TBC
Parking: Communal at the rear of the property, On Street residents permit
Building safety issues: No
Restrictions - Listed Building: No
Restrictions - Conservation Area: No
Restrictions - Tree Preservation Orders: No
Public right of way: A right of way for neighbours at 119 to go over a piece of land which is already a private road/driveway at the rear of the property in order to access 119. 117 also has the right to use the passageway at the side of 117 and 119 to access the rear of 117.
Long-term flood risk: No
Coastal erosion risk: No
Planning permission issues: No
Accessibility and adaptations: None
Coal mining area: No
Non-coal mining area: No
All information is provided without warranty.
The information contained is intended to help you decide whether the property is suitable for you. You should verify any answers which are important to you with your property lawyer or surveyor or ask for quotes from the appropriate trade experts: builder, plumber, electrician, damp, and timber expert.
DRAFT DETAILS AWAITING VENDORS APPROVAL
Arrange Viewing
Peterborough Branch
Payment Calculator
Mortgage
Stamp Duty
View Similar Properties

£435,000Freehold
Guntons Road, Newborough, Peterborough, PE6 7QW
Register for Property Alerts

Register for Property Alerts
We tailor every marketing campaign to a customer’s requirements and we have access to quality marketing tools such as professional photography, video walk-throughs, drone video footage, distinctive floorplans which brings a property to life, right off of the screen.


